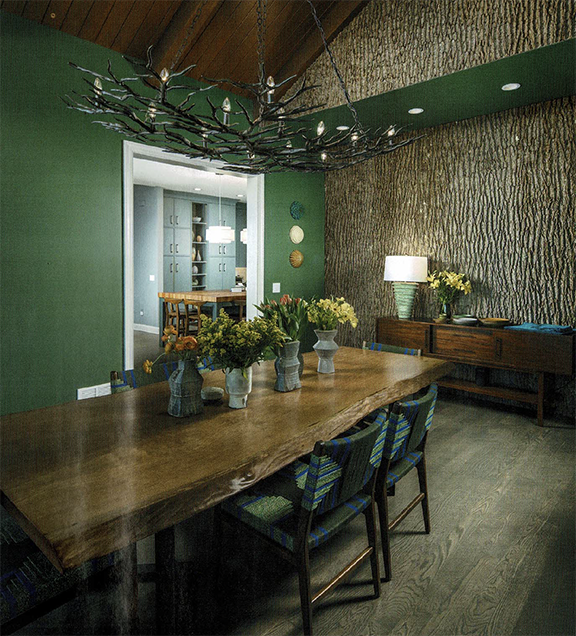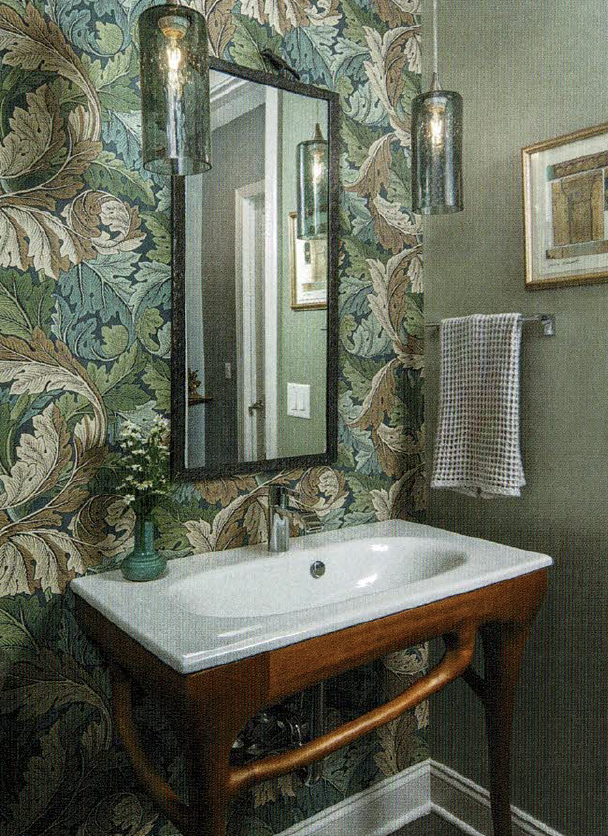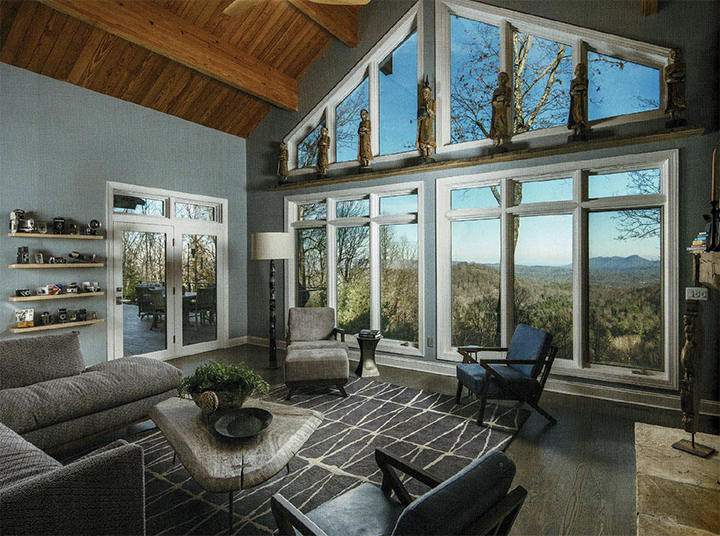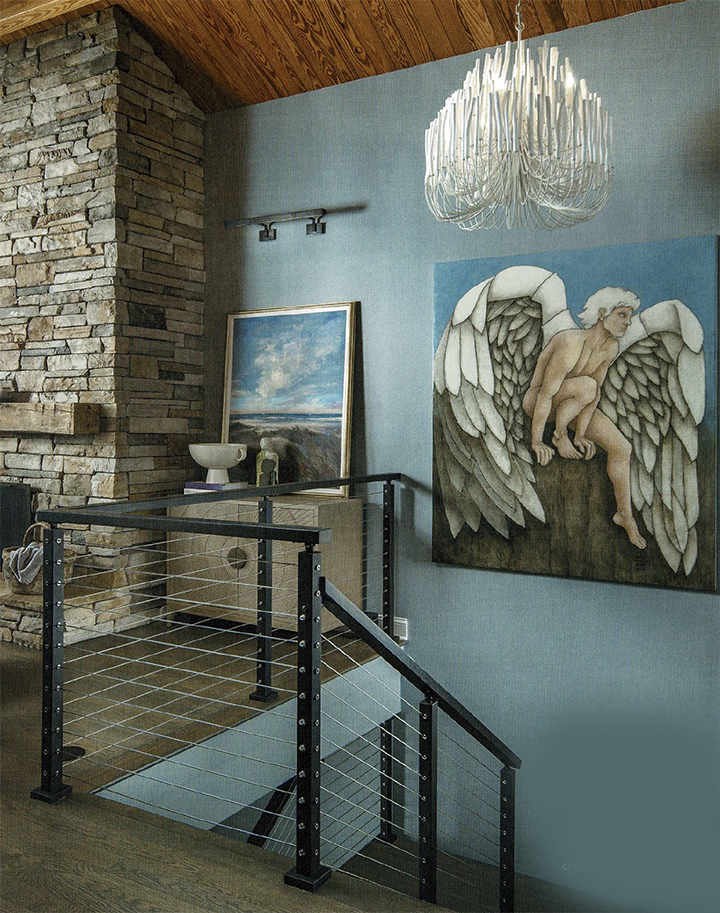published articles
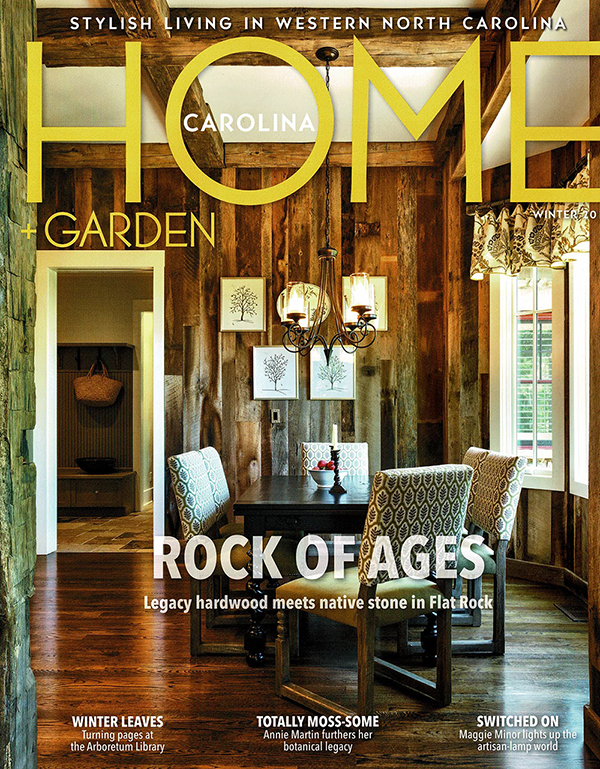
Carolina Home & Garden -Winter 20I5
Betsy Edwards:
It’s The Little Things
By: Carolyn Comeau
Your anthropological approach to design is impressive.
I really try to find out about the client’s history – where they’re from, if they’re a couple, a bit about their kids, and what they’re drawn to. I ask about favorite colors, books, and activities – vacations will tell you a lot about a family. I also plan for the client’s future needs, whether aging, additional children in the future, or other considerations. Then I let the space speak to me. I can pretty much see a space fully designed when I’m walking through it.
You had some great adventures early in your career…
Absolutely – I worked for Disney Hotels and Hyatt International early on, and one of my first trips was to Mauritius. I remember making a big presentation to a room full of 20 men, and I was just 28 years old. I was so enthusiastic about the project, it didn’t even occur to me to be intimidated until after it was over. I was 22 when I designed all the light fixtures for a huge 1,200-room hotel – it was lots of fun.
Did you grow up in a home where art and design were important, or were you a maverick?
I’m the oldest of four girls and definitely the gypsy. As small children, my sister Susan and I would get up at the crack
of dawn on weekends and go through an entire pack of typing paper drawing houses and neighborhoods until it was light enough to go outside. Then we’d build rooms out of leaves, branches – whatever we could find in the yard.
Any unusual challenges you’ve faced?
I worked on a project in Nice, France, and though I spoke no real French, I was able to get what I needed done through sketches and what I call “interpretive dance.” It involved 12-hour-days and intense work, but I learned that people who craft homes for a living do so out of love. They’ll give you the world if you show respect for their talent. Locally, I just finished a great renovation on a Beaverdam [North Asheville] farmhouse, a magical place on 17 acres. We added a main-floor master suite so the client can stay there for the rest of her life. We also updated her kitchen, rather than starting from scratch. I don’t always think it’s necessary, or right, to change everything just for the sake of change.
You don’t just rush in and demo a space to death.
No. I carefully assess existing spaces and look at potential changes critically. I’m sensitive about building upon what came before. Something draws one to a place for a reason: I try to find out what it is. What was your favorite recent project, and why? I finished a new-construction second residence for a client in Florida almost two years ago. I loved working with this project’s very talented artisans. It’s a fun Ralph Lauren-meets-Morocco affair -lots of romantic shapes and colors, with the beautiful ocean as the backdrop.
One project was based on a Palm Beach fountain piece that’s at least 100 years
old – a majolica fish sculpture – that had been at the client’s aunt’s home for decades. I had it restored – decalcified, cleaned, replaced missing parts and colors – and it now resides beautifully above the bar sink, a definite conversation piece. We also did a custom Moroccan tile floor and a great light fixture of pierced silver. All the house’s colors were pulled from that fish. What are your favorite spaces to take on?
Definitely kitchens and bathrooms. They’re where you do such important things, like take care of your family, entertain, or relax. My hotel and restaurant work helped me gain insight into the little things that bring people comfort and luxury, like great lighting.
What do you do with a rare free moment?
I love to paint with watercolors and enjoy taking classes and meeting other artists. The process requires many sittings, each time adding or taking something out.
Secret design yearning?
To this day, I still long to have a tepee. I’ve saved images for years!
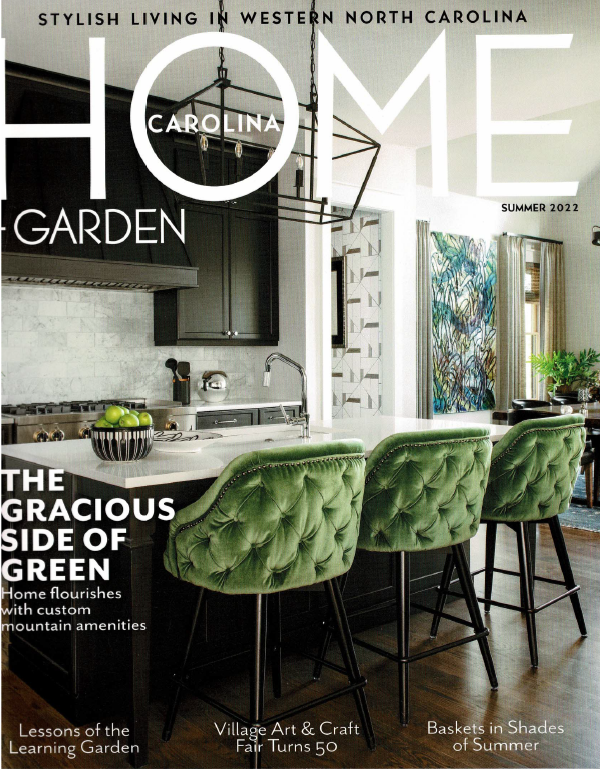
Carolina Home & Garden -Summer 2022
Deck House wins multiple awards for inspired renovation
By Catherine Brooke Eastman
Photos by Ryan Theede
Many folks move here for the area’s lively arts scene. Less common is the couple bent on nabbing a particular piece of architectural history. Homeowners Kirk and Ash, retired respectively from engineering and fashion design, coveted the Deck House, a somewhat rare style founded by Wil liam Berkes and Robert Brownell in the late 1950s and branded by the current Acorn Deck House Company in 2009, following several shifts in company owner ship. After combing the state for an ideal example,
Kirk and Ash found their dream Deck House in Hendersonville – a residence built in 1994 that had never been updated. To fix that, they hired designers Dawn Driskill and Betsy Edwards, who collaborate as members of The Design Gallery in Flat Rock. “We worked very closely with Dawn and Betsy,” says Kirk. “We had a good idea of what we wanted -to keep the bones of the house while making the interior finishes current – but we needed a professional’s perspective to keep us from straying off course.” He and Ash are avid gardeners, travelers, golfers, and home chefs who have two dogs: dachshund/Cocker Spaniel mix Tulip and miniature dachshund Trixie. Vintage Deck Houses have a streamlined look, including sliding-glass doors, mod triangular windows, and a complicated, geometrical roof array. What sets them apart from other Mid Century styles is rusticity: namely post-and-beam construction and tongue-andgroove wood ceilings. The vibe is urban modernism with a piney whiff of summer camp, if only metaphorically (mahogany is the most common wood used) But these unique buildings also contain a crucial, unseen element: a thick insulation layer measuring almost half a foot. That density of weathering was New England’s answer to the Eichler tract home of California, the architectural style to which Deck Houses are most often compared. Today, Deck Houses are most commonly found in Massachusetts and in North Carolina, and The Design Gallery’s highly technical upgrade of this local example won multiple industry awards from the American Society of Interior Designers (ASID), including “First Place for Overall Residential Renovation under 3,500 Square Feet.” The project involved a lot of what Betsy Edwards terms “architectural digging.” Such research was intended “to keep the house within the parameters of the original concepts,” she says. (The roof alone she describes as “a Rubik’s cube … and very different from typical roof structures.”) The kitchen required the biggest overhaul. Edwards and Driskill kept the room’s three walls of windows intact to honor the view and the vernacu- lar, but the designers infused much-needed flow by
“open[ing] a separating wall around the post-andbeam construction … and add[ing] a bar area and sleek lower cabinetry,” as Driskill details in a statement. Even though Deck Houses, thanks to all that glass, foretold today’s “outside in” aesthetic, the lighting logistics were frustratingly outdated. In the original house plans, “lighting was laid out pre-construction,” explains Edwards. “What was there is what you got. But with the help of our contracting team and the amazing electrician·s at Brinson Electric. we were able to update ambient and task lighting using the original electric junctions “The craziest part,” she adds, “was figuring out how to hang and vent the new [range] hood in the center of the kitchen island.” Though described as
“sculptural,” that installation was an all-important practicality for a pair of homeowners who love to cook and entertain. “Kirk and Ash are both great chefs.” says Edwards. “They needed something more than the original range downdraft [vents] for their curries and spicy cuisines.”
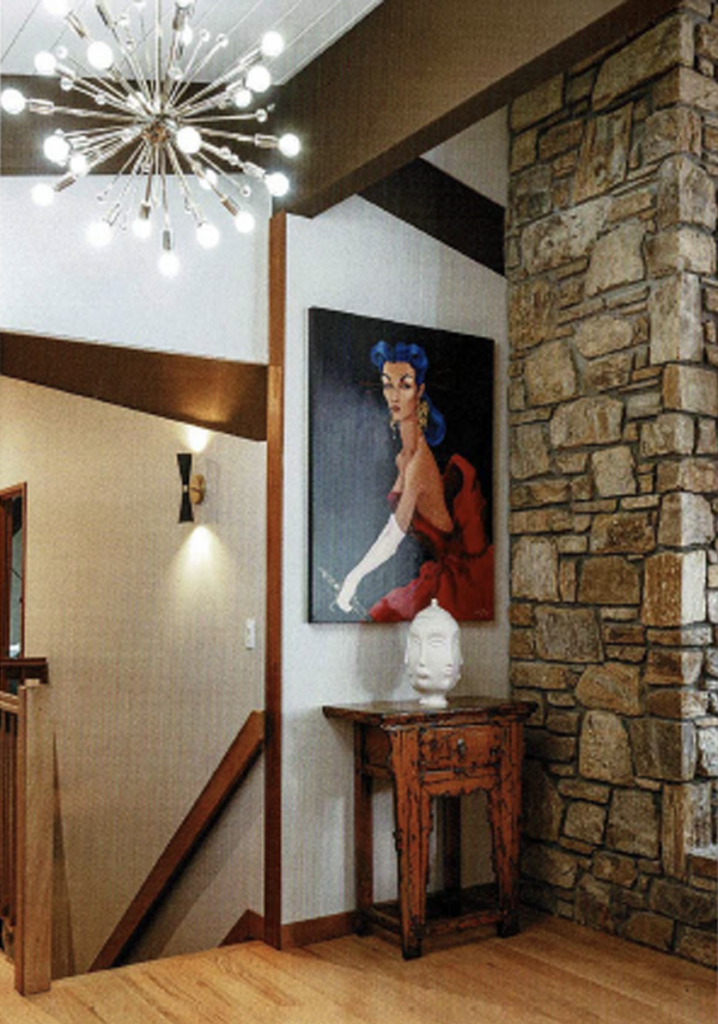
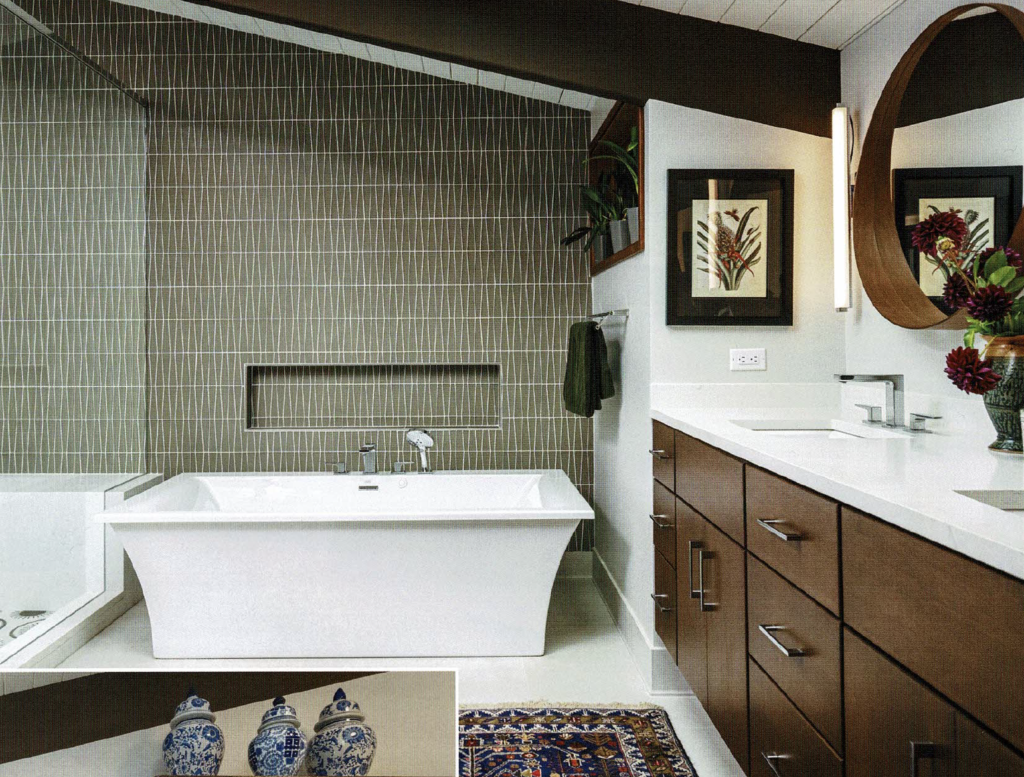
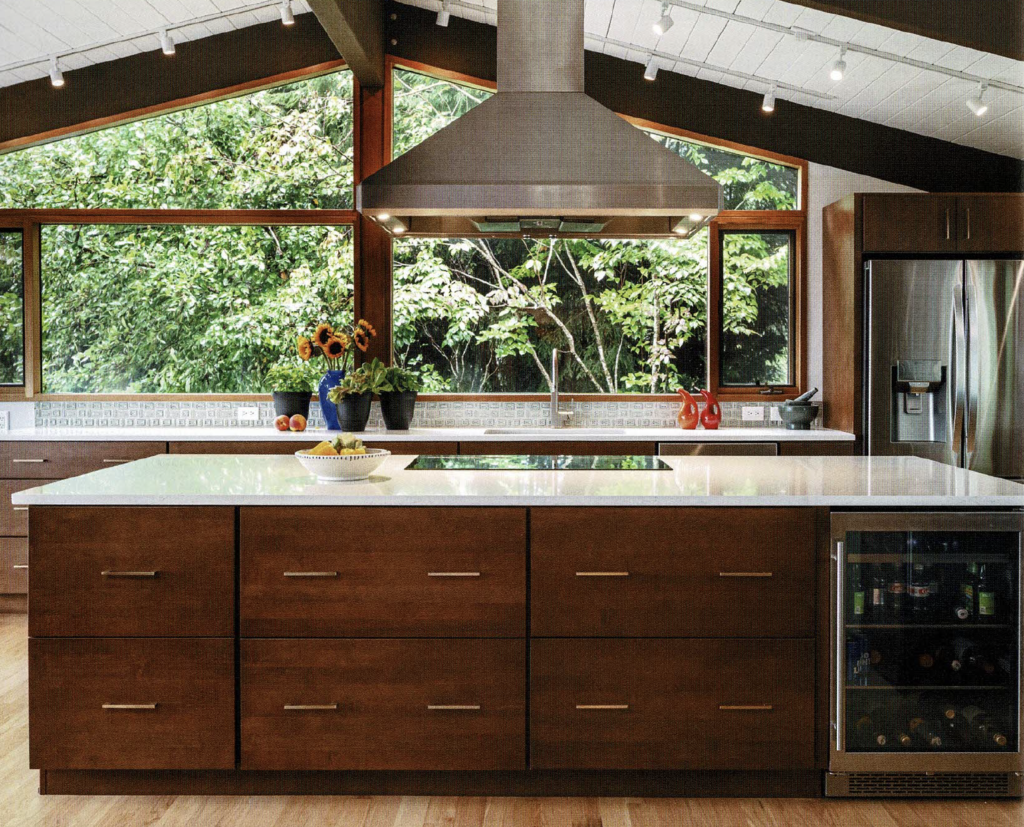
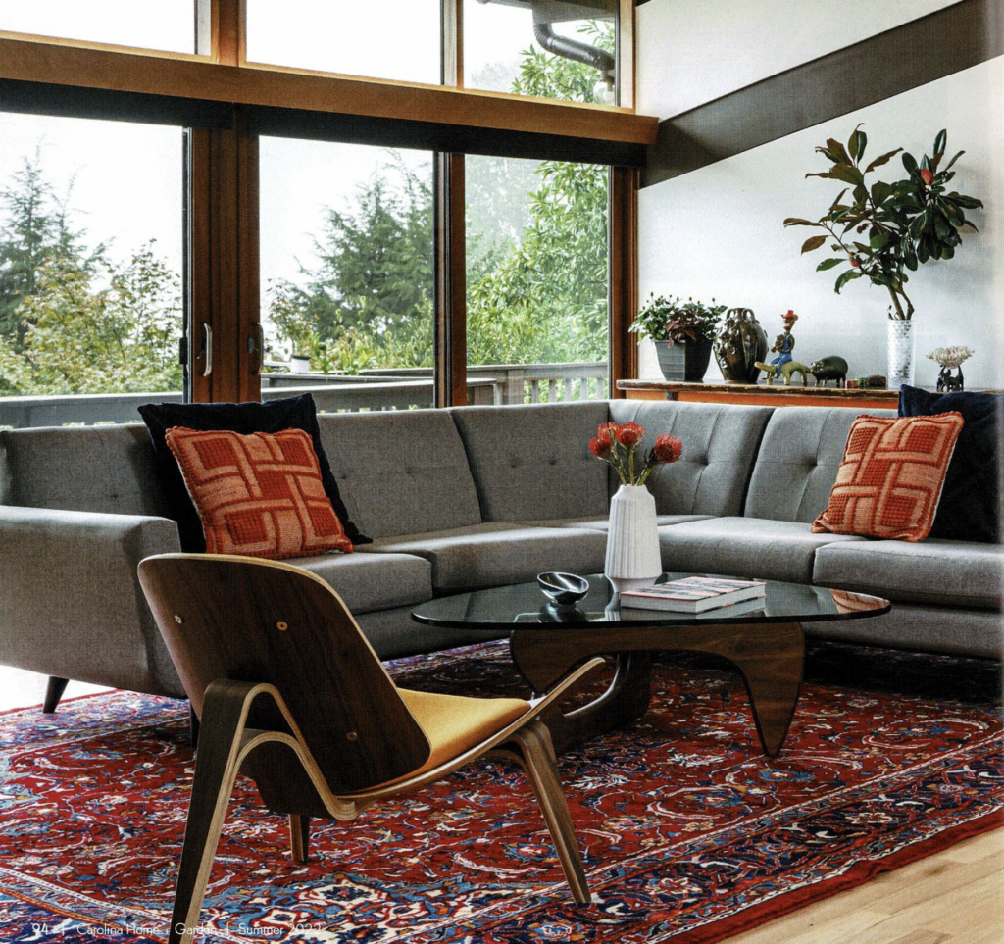
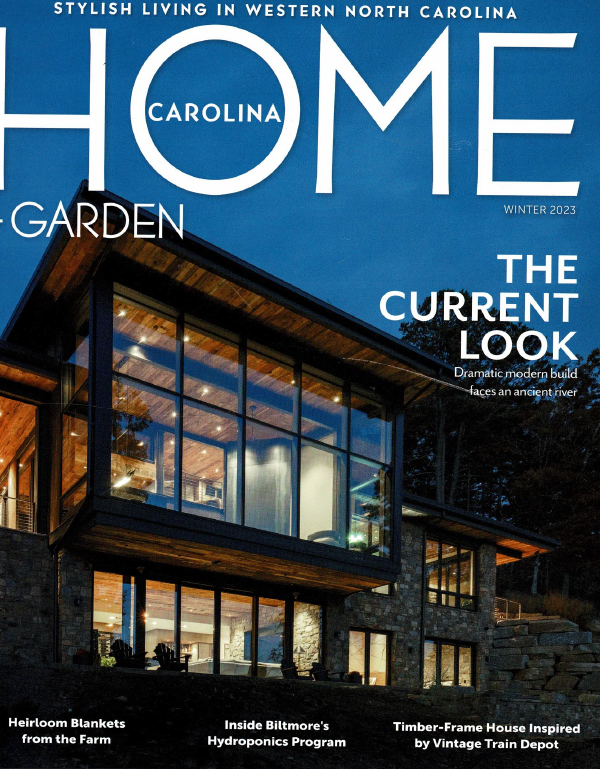
Carolina Home & Garden -Winter -2023
The Pearl of Kenmure
Prize renovation is alive
with imaginative choices
By M. Jane Bianchi
Photographer: Paul Sherar
Over the course of her 30-year career, Betsy Edwards has appointed palatial vacation homes for big-name musicians. But her repertoire runs deep, and she knows when to put humble materials center stage. Take tree bark. As part of her inspired renovation of a Kenmure residence, Edwards selected this rustic surface for two important spaces. Partnering with Bark House of Spruce Pine, she had the wall of a dining-room addition clad with thick-ridged poplar. Fire Cherry, a lacquered tree bark with deep mahogany tones. appears in the reimagined kitchen area as a bar-sink surround. “Guests can’t stop petting it,” says Edwards. That report comes via homeowner Tracy, whose husband Mark considers the scenery to be the property’s main draw: “He likes to say we purchased the view and the house came with it.” Mark grew up summering with his family in Flat Rock and was happy to come back to the mountains. “We were married late in life,” he says, “and our style combines two very different sets of life experiences.· Now they’re busy making local memories. Edwards says the couple shares a love of “deep. intense color.” Collecting local art is a passionate new pursuit, and so far. Tracy and Mark have chosen tableware from East Fork Pottery, furniture and antiques from Sunnyside Trading Company, and an assortment of custom pieces in almost every medium from member artists of the Gallery at Flat Rock. The retired pair volunteer around the world. At home, they parent two large dogs, Olive and Pearl. “[Betsy and I] tested fabrics and floor coverings to determine if they were ‘Pearl-proof,'” says Tracy. Although the original home was over 5,000 square feet, it never had a dedicated dining room, nor a kitchen with sufficient amenities for experienced home chefs. Then General Contractor Chandler Ward (Paramount Building Services) made a discovery: The high roof of an existing patio was so well integrated into the main structure that the space could easily be enclosed. This created the footprint for the new dining room and informed the home’s entire flow. The treehouse-inspired room is painted in Sherwin-Williams· low-luster “Basil,” a shade well met by the woodsy bark accent wall and the soaring mountain view. The expanded kitchen and pantry support an elegant cabinetry array painted a sea-blue shade, from Kitchens of the South. The butcher-block island top is extra thick, made of rich lroko wood. In a niche dubbed the “View Bar the Fire Cherry bark and spectacular vista unite natural and curated splendor. The renovation nabbed “Silver” honors from the Carolinas Chapter of the American Society of Interior Designers (ASID). A specialist in architectural design, Edwards has her own company, Betsy Edwards Design, and is also a founding partner at The Design Gallery WNC. In mentioning the award, she’s quick to credit collaborating designer Hannah Gallen for her skilled computer drafting. Ironically, though, the home’s earthiest element was the hardest to install. Bark dwells in a world long before CAD.
“We were required to take exacting hand measurements,” reveals Edwards. The material requires extremely careful handling. Even after being harvested, it’s a living entity that shrinks and expands. “Most people don’t realize the dizzying amount of work that our artisans put into creating every wall finish,” says Chris Mccurry of Bark House. A rare choice in the interiors world, bark is considered quite precious, and Bark House
is particular about approving projects. “We were carefully vetted,” says Edwards. Once installed. this rescued logging byproduct can appear primitive and folkloric in some applications, posh and glossy in others. “Every panel presents the essence of the tree.” says Mccurry.
